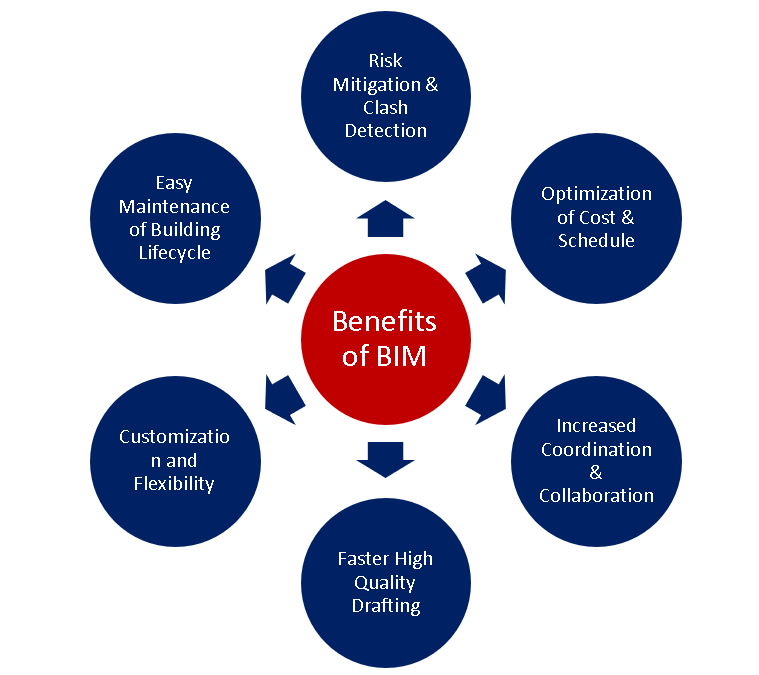
The BIM Series – Part 4
Benefits & Challenges of Using BIM in design
This concluding part in our series on Building Information Modelling (BIM) looks at the two sides of a coin. BIM definitely aides in productivity improvement as well as quality improvement, but it does not come with it’s own set of challenges. Our blog would be incomplete if we did not look at these in detail which helps us decide how to implement this in our project.
Here are some of the obvious benefits of utilizing BIM during project execution:

- Risk mitigation and clash detection is one of the major advantages of using BIM. Being able to visually see the inside of a project in 3D helps pick out obvious clashes in services and ensures they do not work in silos and work effectively as one integrated team.
- Having all services on a single platform optimizes the schedule and in turn helps in reducing the overall project cost.
- There is an increased coordination and collaboration across multi-disciplinary teams and they are able to reach mutually beneficial decisions faster which helps take the project ahead with minimal show stoppers.
- Design finalization happens faster and drafting of ready of construction drawings is automated with optimal quality and nominal cost.
- BIM provides a high level of customization and flexibility to the users catering to a large audience.
- All these lead to seamless maintenance of the building lifecycle.
Every tool comes with its own set of challenges. Knowing them helps us circumvent them and play to their strengths. Here are a few of those:
- Inculcating discipline in approach in all team members participating in the design and planning process.
- Changing the “Design As You Build” mindset amongst architects and engineers
- Ensuring that all details are provided from the outset, and realize that BIM is a virtual construction process
- Realizing that the BIM Modeler needs to be an integral part of the Design and Engineering team, and must be on board at the start of the Design and Engineering stage itself.
- Defining the process to verify the accuracy of the model created
- Defining the process of co-ordination, clash detection and its removal
- Designing the modeling process to ensure that the file sizes remain manageable, yet a fully integrated view can be easily generated and model is amenable to frequent changes in design
- Process of generating accurate 2-D drawings from the BIM Model, with details adequate enough to be used as working drawings
- Accurately defining project schedules so that these can be seamlessly integrated with the BIM 4-D simulation
- Defining a suitable Work Breakdown structure for on-line Cost generation from BIM, 5-D stage
- Defining parameters related to manufactures data to be linked to BIM elements

Copyright © 2022. All Rights reserved by DFX Systems Pvt.Ltd





