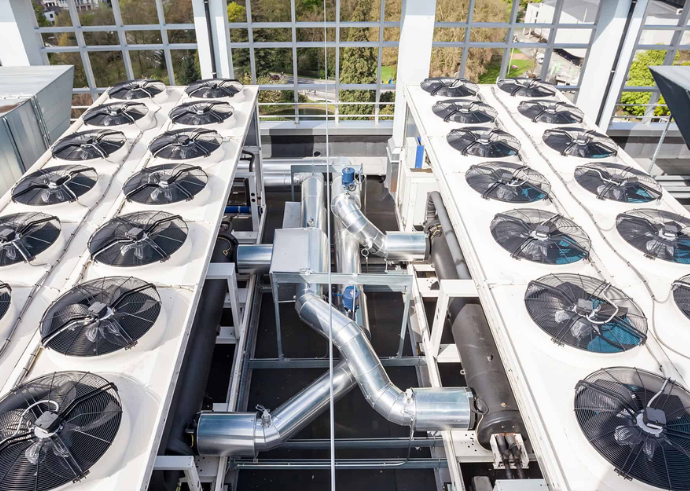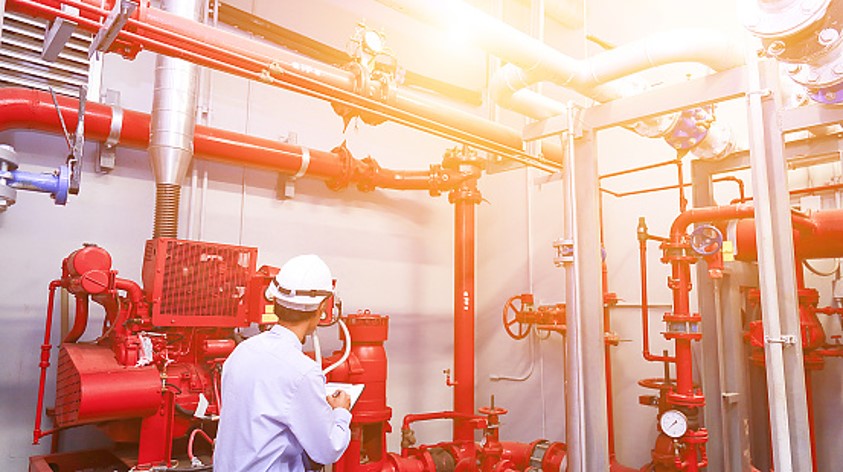
Building Design Engineering
DFX Systems Pvt Ltd., provides Design Consultancy in Air-Conditioning, Electrical Distribution, Water Management and Distribution, Integrated Building Management System (iBMS), Fire Detection, Fire Protection System, Access Control, Security, Computers and Tele-Communication Networking.
DFX is actively involved in providing Technical Consultancy to assist developers Design Green Buildings as suitable for LEED, GRIHA certification.
Over the last 40 years in the Industry, DFX has successfully implemented over 200 projects covering a wide spectrum of industries and diverse requirements ranging from Hospitals, Hotels, Multiplexes, Malls, IT Parks, Commercial Complexes, Industrial Factories, Water Treatment Plants, Airports, Railway Stations and more...

Air-Conditioning and Ventilation Systems
- Sizing of the Air-Conditioning Chillers based on load calculation for different seasons and times of the day
- Sizing of individual Air Handling Units based on the Application in the area
- Design of special Sterile Rooms with HEPA filters for pharmaceutical/ food applications
- Sizing of Walk-in Cold stores and other Cold Storages for Hotels and Food outlets
- Ventilation Systems for Basements, Kitchens, Sub-Stations and Utility Rooms
- Preparation of Detailed engineering drawings for Duct layouts and chilled air distribution for effective cooling of conditioned space
Electrical Systems
- Design of HT Sub-Station and LT Electrical Distribution with Cable Sizing and Layout
- Design of Electrical Switchgear for Safety and Reliability
- Design of Lighting for Conference Rooms, Auditoriums, Facade and Perimeter Illumination of Buildings
- Selection of a suitable Uninterrupted Power Supply System coupled with a Backup Diesel Generating Set for providing clean power for Computers and Electronic Equipment
- Designing suitable Capacitor Panels for Controlling the Power Factors
- Designing Earthing and Lightning Protection Systems
- Preparation of detailed Engineering Drawings for Lighting Layouts and Small Power Distribution


Water Management
- Design the water distribution network from the main receiving tank to the individual distribution outlets
- Sizing of pumps and pipes, routing of the pipe lines, Internal design of the toilet blocks
- Design of Waste water disposal network, with pipeline levels matching the surrounding sewage main lines
- Design storm water and Rain Water harvesting for water conservation, and Water distribution scheme for irrigation of the landscape areas with minimal water
- Design Water Treatment Plants including chlorination and dosing and Sewage Treatment plant for Recycling Water
- Selection of suitable Softening plants for Swimming pools and Air-conditioning systems
Fire Proection Systems
- Design of Early Warning Fire Detection System that fulfil National Building Codes and Local Fire Requirements
- Detection based on Photo-electric Smoke Detectors and Thermal detectors connected to a Central Control Panel
- Public Address Systems integrated with pre-recorded Voice Evacuation System
- Strategies to switch of Equipment and activate Smoke Evacuation Fans for safe evacuation of residents
- Design Water Sprinklers based Fire Protection System, with rising mains and wet risers including sprinkler layouts
- Sizing of Main Fire Pumps with stand-by diesel and jockey pumps


Access Control & Security
- Conducting a detailed study of the clients' Security and Access Control needs through a simulated reproduction of real life situations
- Design Secure Access to sensitive area through installation of Proximity and Bio-metric Readers
- Provide Central Monitoring System to ensure a Single Point Control with minimal man-power deployment
- Design Reliable Perimeter Intrusion Detection System through a combination of Passive Infra-red sensors, Photo-electric detectors and CCTV Cameras
- Design the data flow from the Security and Access Control Systems into the Building Automation System to cater to the administrative needs of the organization
- Visitor Management System for controlling and managing visitors to the facility
- Preparation of Detailed design of the scheme with specification and layout schematics
Copyright © 2022. All Rights reserved by DFX Systems Pvt.Ltd





