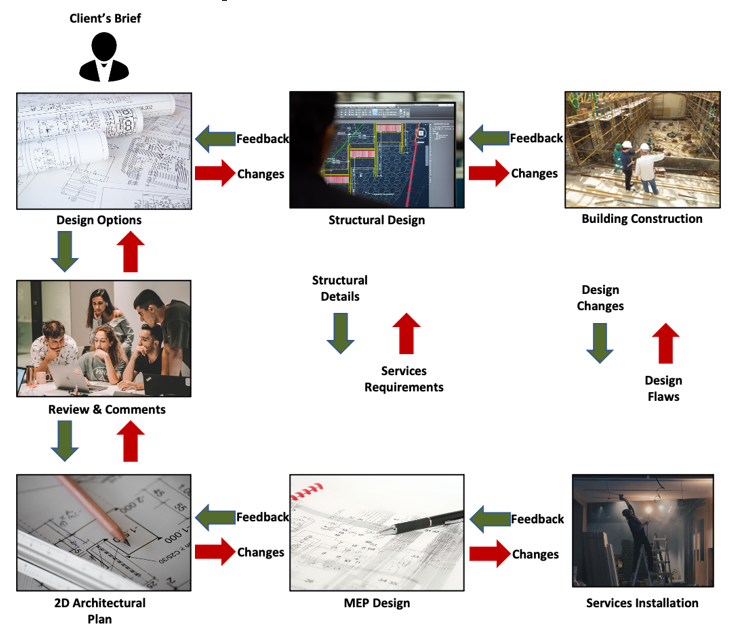
The BIM Series – Part 1
Traditional Design and Planning Process
Once upon a time …. All traditional stories start with this statement, so we thought why not start our traditional design story with this. As you must have
figured out, this beginning doesn’t quite fit the context of the theme, but it sets the tone for what we want to say. Before we dive deep into the big bad
world of BIM (yes we’ll come to the meaning of the letters in just a bit), we need to be up to speed with the conventional design process in the industry.
The traditional process is straight-laced with a lot of trial & error, multiple hand-offs and lots of chances or error. How does it look like? Here it goes:

- The architect takes the building through design development before handing the design to the Structural and MEP Engineers
- There is an iterative (seemingly unending) process of interaction between the Architect, Structural and MEP Engineers.
- After review of cost, the owner initiates changes and the whole design process is repeated
- The entire design is then coordinated, resulting in more iterative stages in design
- The Working drawings are handed to the contractor, who also goes through a process of review.
- Clashes, constraints are observed at site, which calls for designer intervention to resolve issues.
- All this results in constant communication between all the team members
It is as complicated as it looks and sounds. This is where Building Information Modelling (BIM) fits in.
We will delve deeper into BIM in our next Blog on The BIM approach to Design and Planning
Copyright © 2022. All Rights reserved by DFX Systems Pvt.Ltd





