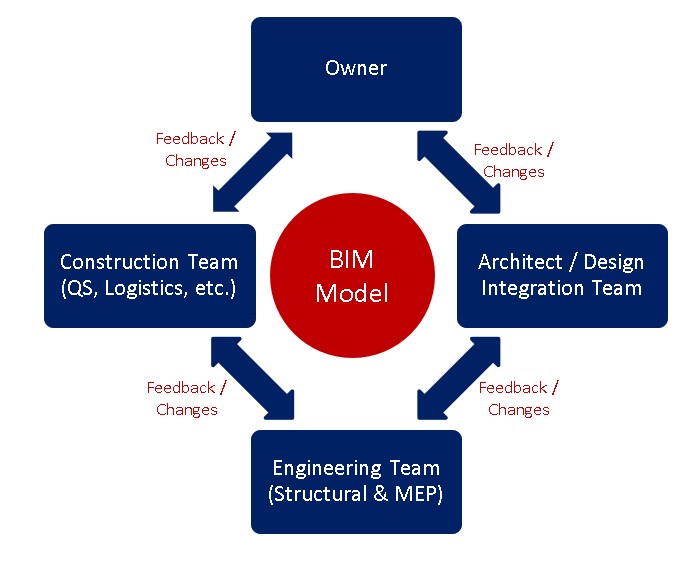
The BIM Series – Part 2
The BIM Approach to Design & Planning
We continue with our series on Building Information Modelling (BIM) with understanding what it is and how we can approach the design and planning stage of projects.
The term “BIM” is used to describe the end product as well as the process of the project delivery. The design team uses BIM as a work process and means
of communicating with one another, the end product of which is the model.
So how does the design process work? Here it goes:

- BIM is a virtual process that encompasses all aspects, disciplines, and systems of a building within a single, virtual model, allowing all design members to collaborate accurately and efficiently.
- In the BIM process, team members are constantly refining and adjusting their portions according to owner preferences, systems compatibility, to ensure the model accurately represents the design intent at all times
- The model itself is used to calculate materials take-offs for cost estimation, as well as for clash detection.
- Due to the creation of a central database of all components of the building model, the financial impact of design changes are immediately reflected, thereby facilitating decision making process.
We will delve deeper into BIM in our next Blog on BIM in Large Scale Multi-Location Projects
Copyright © 2022. All Rights reserved by DFX Systems Pvt.Ltd





